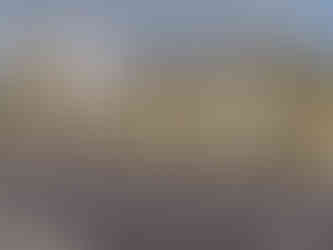Family Nurturing Center

Arkitek:design&architecture aims to further its expertise in design for community and affordable dwellings with the new anticipated development at the Family Nurturing Center located on the corner of N. Oakdale Ave and 5th Street.
The project seeks to revitalize the community through the provision of new affordable housing for at-risk families and individuals. The project consists of two phases, the first including the demolition of an existing 2-story 7,500 sf area to be redesigned to accommodate a new 4-story 26,900 sf mixed-use building comprising of 3 commercial suites on the ground floor and 17 residential dwelling units on the upper stories. Use of the ground-floor commercial spaces will entail retail services including support for the residential tenants along the lines of nursery, child-care, grocery, and clothing, in keeping with the mission of the Family Nurturing Center. This proposed design utilizes the rooftop area to become the new protected open landscape for gardening and community activities for the residents.

The second phase will see development at 205 & 211 N Ivy Street, transforming an existing community garden area into a 4,400 sf multi-family building with 4 units. In addition to the building construction, new landscaping, redeveloped parking lot and improved outdoor living spaces are proposed surrounding the project.
Views of the Townhouses
The rhythm of the building facade along North Oakdale Avenue is based on a module of 12 feet, which is reminiscent of early 20th century lot width that developed in downtown Medford. Downtown lots around the railroad depot in the late 19th and early 20th century were originally 25 feet wide and were then divided into 12 ½ foot wide lots, many of which are still in place today. The alteration of recessed spaces define the commercial entrances and display areas on the ground floor while forming balconies for the residential units above. The facade’s rhythm shifts at the corner with a generous amount of glass that highlights pedestrians access to the building from the sidewalk.
The building is 4-stories tall with a partially accessible rooftop. It has a tripartite design divided into horizontal tiers reminiscing the style called Podium Building. This building style is divided into a base, middle and top, each demarcated by an extension of the slab.
The building materials proposed for the street-facing facades are stucco, flat metal composite
panels, plain concrete and transparent glass. Warm, earth -like and neutral tones are used as colors and finishes.
Views of the Main Building













Comments