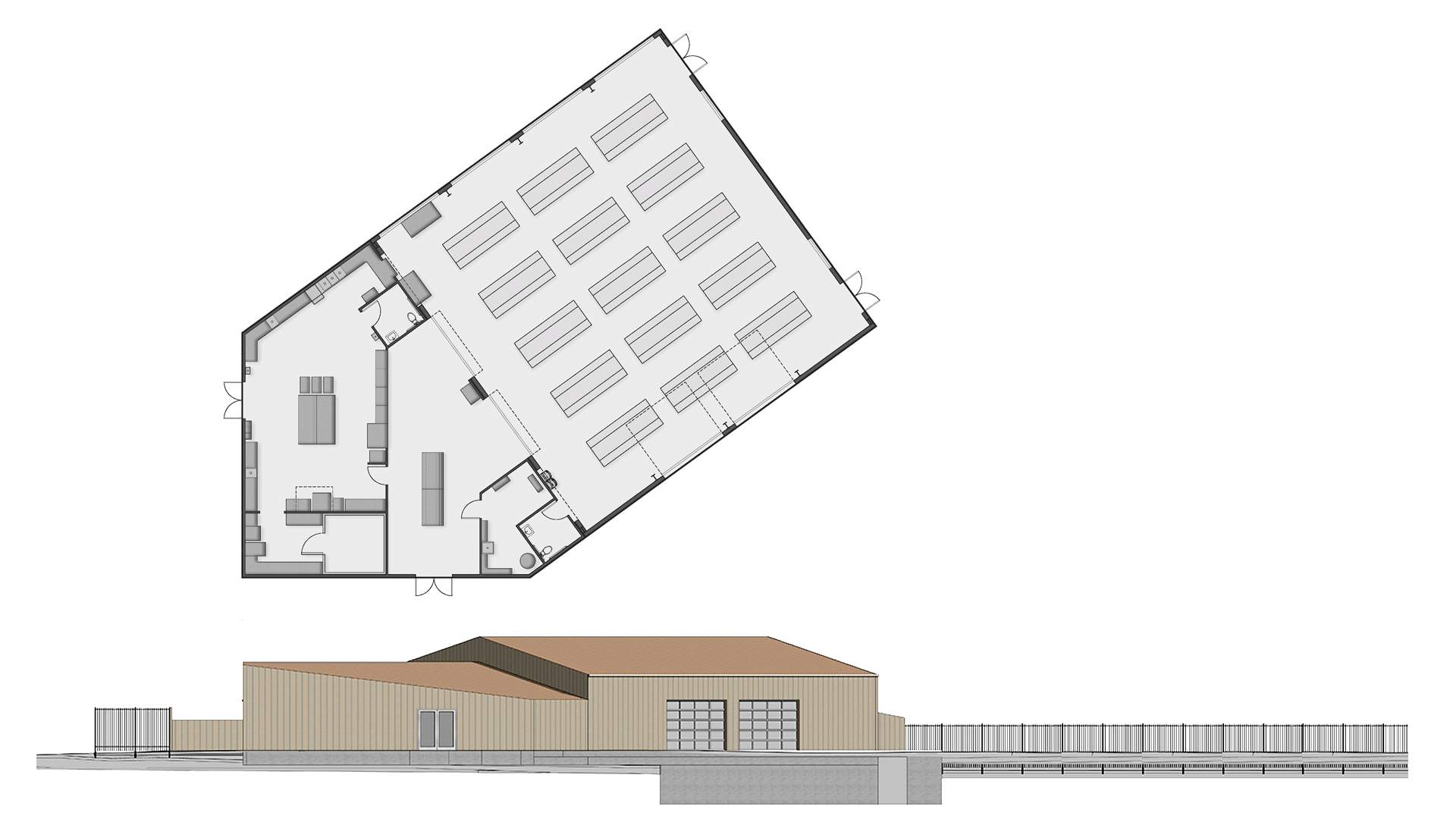
Orchard Hill Elementary School Cafeteria
Medford, Oregon
Location : Medford, Oregon
Client : Phoenix-Talent School District No.4
Type : Educational
Size : 5575 sqft
Status : Ongoing
Year : 2018
Collaborators & Consultants
HMK Co. ( Project Manager)
Outlier Construction ( Contractor)
Ciota Engineering,
Arcsine Engineering,
Powell Engineering,
Systems West Engineers
Design Team
Christopher Brown, David Weir, Liz Gilbert, Jane Alexanderr,
Ryan Conner, Katy von Beroldingen
Located at 1011 La Loma Drive in Medford, the project is part of the remodelling plan for Orchard Hill Elementary School. The renovation involves redesigning the existing admin space and addition of a new cafeteria and kitchen. The cafeteria is been designed to accommodate approximately 210 to 240 students and their associated food preparation needs.


02
08
05
07
06
04
03
01
01 New Cafeteria/Kitchen building
02 Admin renovation area
03 New playground
04 Bus loading
05 Flex space renovation
06 Storage
07 Lawn
08 Covered ball wall

Way-finding strips
04
Serving line
Bagged lunch
To playground
01 Cafeteria
02 Serving
03 Kitchen
04 Pantry
05 Scullery
06 Janitor
07 Restrooms
01
06
03
02
05
07
07



















