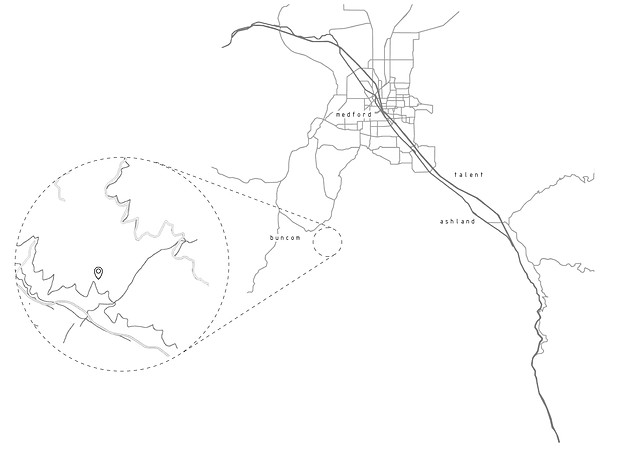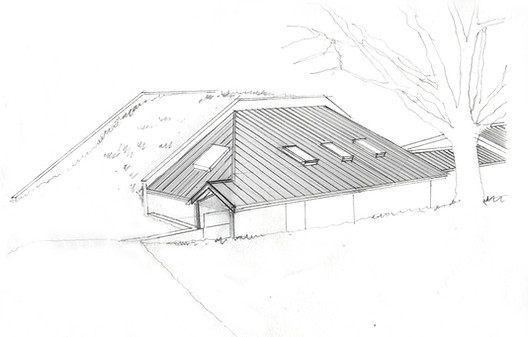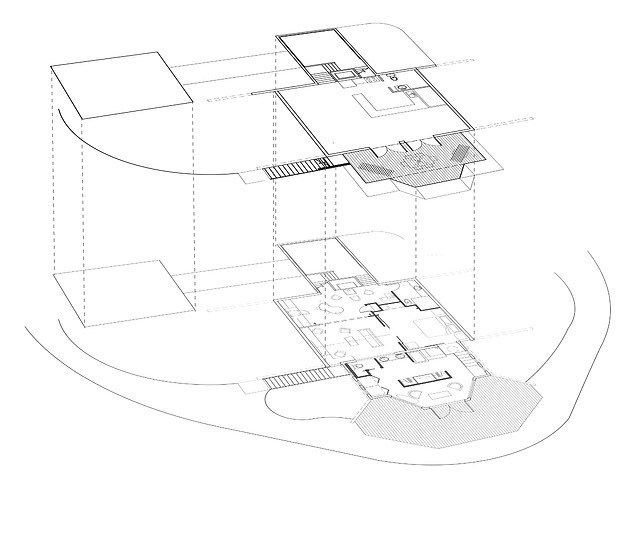
Location : Jackson County, Oregon
Type : Residential Remodel
Size : 5250 sqft
Status : Completed
Year : 2015
Team : Brian Simpson Construction
: CIOTA Engineering,
: Banyan Tree Landscaping
Photos : Ryan Wilkerson
The 4400 sqft residential project is an amalgamation of modern materials, environmentally sensitive construction and a progressive plant palette that evokes a natural site. The house is oriented on the intersection of (3) axes towards a prominent southerly view. This allows for both light and scenic views to permeate each space.


04
01
02
05
04
03
01 Existing Residence
02 Existing Studio
03 New Residence
04 Eco Cabin
05 Covered Entry
New Addition
Existing Remodel
New Covered Walkway
Modified Driveway
N
10' 20' 40'

New Residence


Covered Walkway
Plan

existing
studio
Section



Covered Entry


Existing House
Plan


Eco cabins



Master Suite

04
01 Master Bedroom
02 Living Area
03 Kitchen
04 Bathroom
05 New Deck
06 Solarium
05
02
04
03
01
06
05














